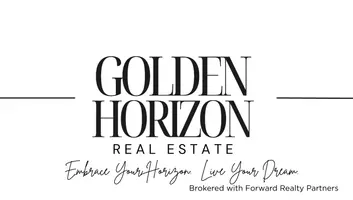UPDATED:
Key Details
Property Type Condo
Listing Status Active
Purchase Type For Sale
Square Footage 1,908 sqft
Price per Sqft $209
MLS Listing ID 1923071
Style Ranch,Side X Side
Bedrooms 2
Full Baths 2
Condo Fees $500
Year Built 1999
Annual Tax Amount $5,803
Tax Year 2024
Property Description
Location
State WI
County Milwaukee
Zoning Residential
Rooms
Basement Full, Partially Finished, Poured Concrete, Sump Pump
Interior
Heating Natural Gas
Cooling Central Air, Forced Air
Flooring No
Appliance Dishwasher, Disposal, Dryer, Range, Refrigerator, Washer, Water Softener Owned
Exterior
Exterior Feature Brick, Low Maintenance Trim, Wood
Parking Features Opener Included, Private Garage
Garage Spaces 2.5
Amenities Available Common Green Space
Waterfront Description Pond
Water Access Desc Pond
Accessibility Bedroom on Main Level, Full Bath on Main Level, Laundry on Main Level, Open Floor Plan, Ramped or Level Entrance, Ramped or Level from Garage, Stall Shower
Building
Dwelling Type Twinhome
Unit Features Cable TV Available,Free Standing Stove,Gas Fireplace,High Speed Internet,In-Unit Laundry,Patio/Porch,Vaulted Ceiling(s),Walk-In Closet(s),Wood or Sim. Wood Floors
Entry Level 1 Story,End Unit
Water Pond
Schools
Elementary Schools Edgerton
Middle Schools Whitnall
High Schools Whitnall
School District Whitnall
Others
Pets Allowed Y
Special Listing Condition Rental Allowed
Pets Allowed 1 Dog OK, Breed Restrictions, Cat(s) OK, Other Restrictions Apply




