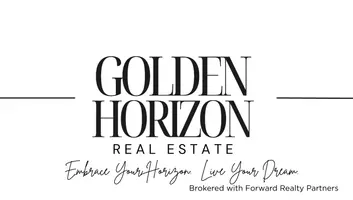UPDATED:
Key Details
Property Type Condo
Listing Status Active
Purchase Type For Sale
Square Footage 1,518 sqft
Price per Sqft $247
MLS Listing ID 1925009
Style Ranch,Side X Side
Bedrooms 2
Full Baths 2
Condo Fees $433
Year Built 1988
Annual Tax Amount $5,314
Tax Year 2024
Property Description
Location
State WI
County Milwaukee
Zoning PUDR5
Rooms
Basement Full, Poured Concrete, Sump Pump
Interior
Heating Natural Gas
Cooling Central Air, Forced Air
Flooring No
Appliance Dishwasher, Dryer, Microwave, Oven, Range, Refrigerator, Washer
Exterior
Exterior Feature Stone, Wood
Parking Features 2 or more Spaces Assigned, Opener Included, Private Garage, Surface
Garage Spaces 2.0
Amenities Available Common Green Space, Laundry, Near Public Transit
Accessibility Bedroom on Main Level, Full Bath on Main Level, Laundry on Main Level, Open Floor Plan
Building
Unit Features Cable TV Available,In-Unit Laundry,Kitchen Island,Natural Fireplace,Pantry,Patio/Porch,Private Entry,Skylight
Entry Level 1 Story
Schools
Middle Schools Whitnall
High Schools Whitnall
School District Whitnall
Others
Pets Allowed Y
Pets Allowed 2 Dogs OK, Cat(s) OK, Small Pets OK, Weight Restrictions




