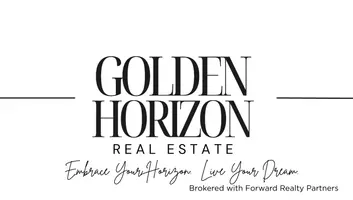UPDATED:
Key Details
Property Type Single Family Home
Listing Status Active
Purchase Type For Sale
Square Footage 5,276 sqft
Price per Sqft $360
MLS Listing ID 1929262
Style 2 Story
Bedrooms 4
Full Baths 2
Half Baths 1
Year Built 1986
Annual Tax Amount $8,116
Tax Year 2024
Lot Size 49.550 Acres
Acres 49.55
Property Description
Location
State WI
County Jefferson
Zoning A1
Rooms
Basement Full, Full Size Windows, Partially Finished, Walk Out/Outer Door
Interior
Interior Features Hot Tub, Natural Fireplace, Sauna, Simulated Wood Floors, Skylight, Vaulted Ceiling(s), Wet Bar
Heating Electric, Solar
Cooling Central Air, Forced Air, Radiant
Flooring Unknown
Appliance Dryer, Oven, Range, Refrigerator, Washer
Exterior
Exterior Feature Log
Parking Features Electric Door Opener
Garage Spaces 4.0
Waterfront Description Pond
Accessibility Open Floor Plan
Building
Lot Description ATV Trail Access, Wooded
Water Pond
Architectural Style Log Home
Schools
Middle Schools Palmyra-Eagle
High Schools Palmyra-Eagle
School District Palmyra-Eagle Area
Others
Virtual Tour https://sewisc.movinghometour.com/1929262




