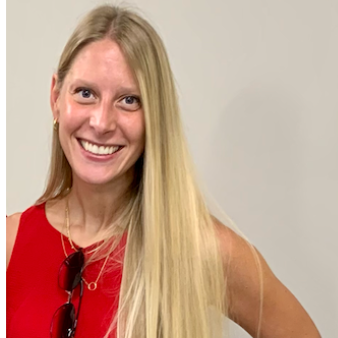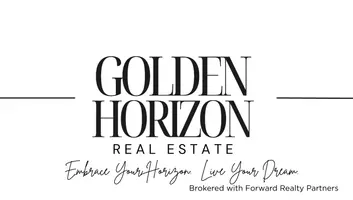Open House
Sat Sep 13, 11:00am - 1:00pm
UPDATED:
Key Details
Property Type Single Family Home
Listing Status Active
Purchase Type For Sale
Square Footage 5,666 sqft
Price per Sqft $344
Subdivision Ravinia Park
MLS Listing ID 1933246
Style 2 Story
Bedrooms 6
Full Baths 5
Half Baths 1
HOA Fees $750/ann
Year Built 2017
Annual Tax Amount $12,299
Tax Year 2024
Lot Size 2.680 Acres
Acres 2.68
Property Description
Location
State WI
County Waukesha
Zoning RES
Rooms
Basement 8+ Ceiling, Full, Full Size Windows, Partially Finished, Poured Concrete, Shower, Sump Pump
Interior
Interior Features 2 or more Fireplaces, Cable TV Available, Gas Fireplace, High Speed Internet, Hot Tub, Kitchen Island, Pantry, Vaulted Ceiling(s), Walk-In Closet(s), Wet Bar, Wood Floors
Heating Natural Gas
Cooling Central Air, Forced Air, In Floor Radiant
Flooring No
Appliance Dishwasher, Disposal, Dryer, Microwave, Oven, Refrigerator, Washer, Water Softener Owned
Exterior
Exterior Feature Fiber Cement
Parking Features Access to Basement, Electric Door Opener
Garage Spaces 3.5
Waterfront Description River
Accessibility Bedroom on Main Level, Full Bath on Main Level, Laundry on Main Level, Stall Shower
Building
Lot Description Rural
Dwelling Type Association,Subdivision,Water Access/Rights
Water River
Architectural Style Farm House, Prairie/Craftsman
Schools
Elementary Schools Summit
Middle Schools Silver Lake
High Schools Oconomowoc
School District Oconomowoc Area
Others
Virtual Tour https://www.zillow.com/view-imx/4d3cb080-c1e8-476f-9e0f-c4c403ce1d51?wl=true&setAttribution=mls&initialViewType=pano

GET MORE INFORMATION




