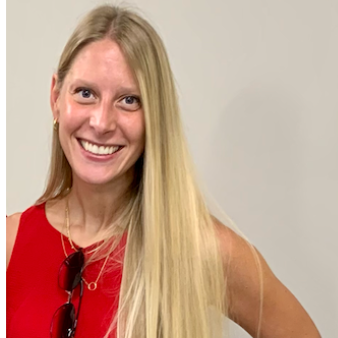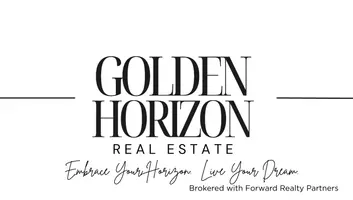UPDATED:
Key Details
Property Type Condo
Listing Status Active
Purchase Type For Sale
Square Footage 4,538 sqft
Price per Sqft $439
MLS Listing ID 1933312
Style Two Story
Bedrooms 6
Full Baths 5
Half Baths 1
Condo Fees $416
Year Built 2006
Annual Tax Amount $8,033
Tax Year 2024
Property Description
Location
State WI
County Walworth
Zoning Condo
Rooms
Basement 8+ Ceiling, Finished, Full, Full Size Windows, Poured Concrete, Sump Pump
Interior
Heating Natural Gas
Cooling Central Air, Forced Air, Zoned Heating
Flooring No
Appliance Dishwasher, Dryer, Microwave, Oven, Range, Refrigerator, Washer, Water Softener Owned
Exterior
Exterior Feature Wood
Parking Features 2 or more Spaces Assigned, Private Garage, Surface
Garage Spaces 2.5
Amenities Available Clubhouse, Common Green Space, Outdoor Pool, Security, Tennis Court(s), Walking Trail
Accessibility Bedroom on Main Level, Full Bath on Main Level, Laundry on Main Level, Open Floor Plan
Building
Dwelling Type Single Family/Detached
Unit Features 2 or more Fireplaces,Cable TV Available,Gas Fireplace,High Speed Internet,In-Unit Laundry,Natural Fireplace,Private Entry,Vaulted Ceiling(s),Walk-In Closet(s),Wood or Sim. Wood Floors
Entry Level 2 Story
Schools
Elementary Schools Williams Bay
Middle Schools Williams Bay
High Schools Williams Bay
School District Williams Bay
Others
Pets Allowed Y
Pets Allowed 1 Dog OK, 2 Dogs OK, Cat(s) OK

GET MORE INFORMATION




